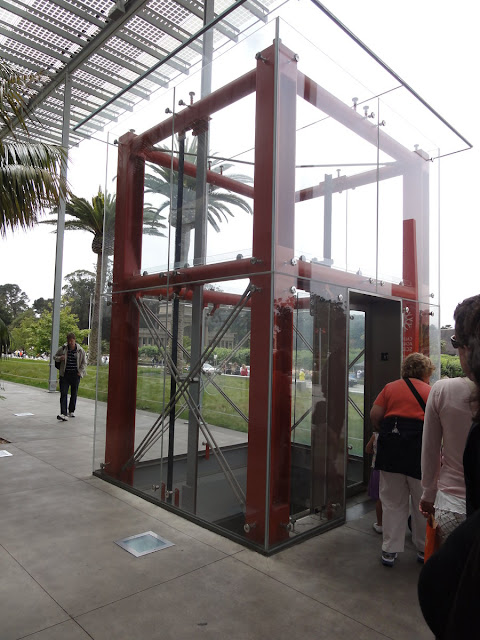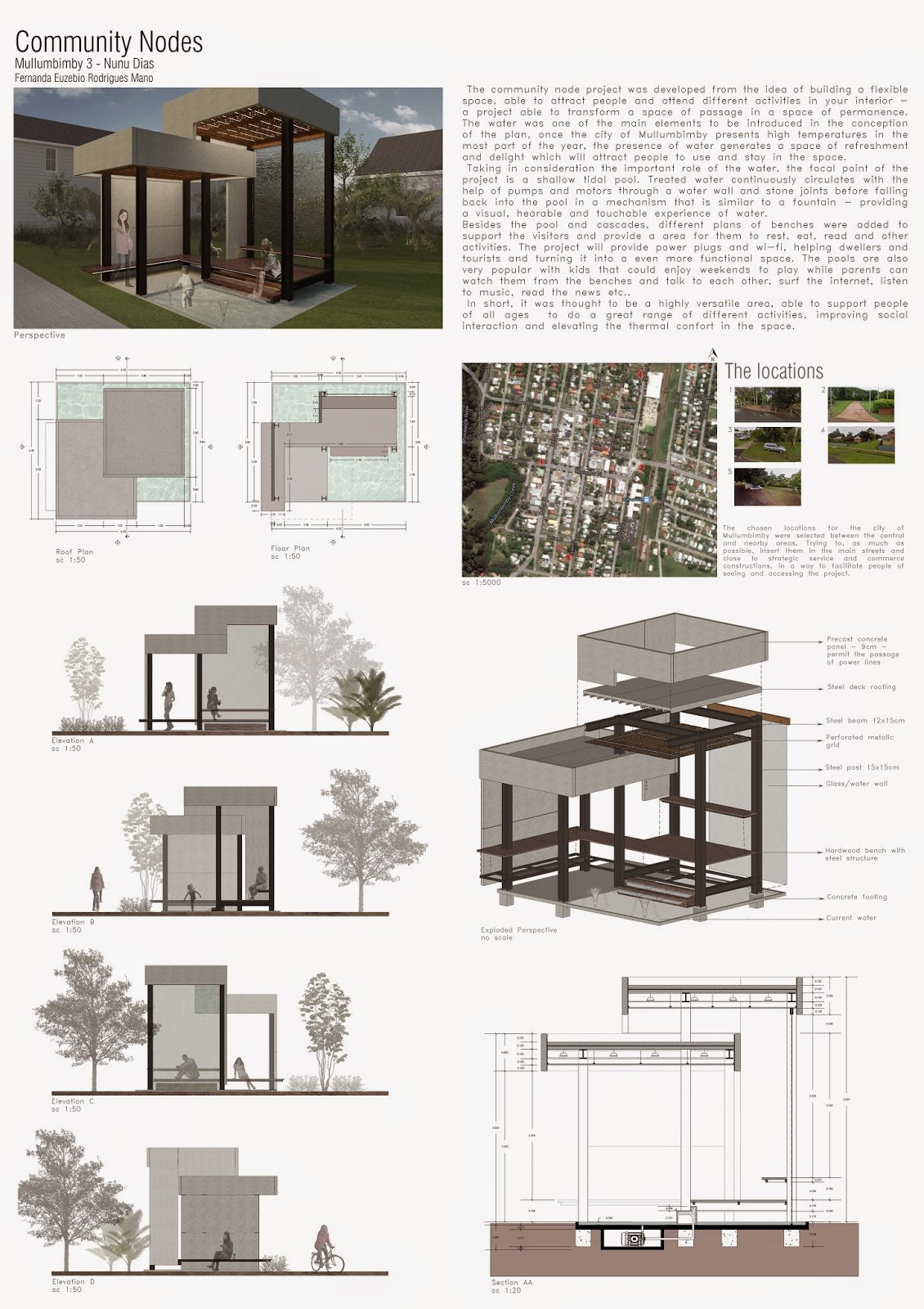After analysing the possibles directions and uses for my project I started working in the 3D model:
The image below is the first attemptive - the new building is turned to the square in an L shape. I decided to make part of it suspended from the floor in a way that the space below could be used for the fountain and the market as well, making it more permeable space and preserving the view of the green areas ( in which, possibly in the future, I will be able to be work a landscaping proposal).
Considering that, in my vision, there will be kids playing in the square, and that the exposition to the sun for a long time can be harmful I decided to include a canopy (maybe space frame) as a response to this new problem. I believe that it is a great way to make the space more confortable, refreshing, and also protect visitors.
As the region also features risk of flood, the new project was built on a higher plane from the floor, and this plan connects the new to the old building. To make the project more accessible were added new stairs and new ramps, allowing access for people with difficulties of locomotion to the museum, which was previously very complicated because the old building only has stairs.
I decided to go with the same structural language of the my Community node project. The main structure is made of steel, in the facades I will be working with concrete panels, glass, maybe some perforated metalic sheets in the front of the glass and in the canopy (still need to investigate more).
While thinking about the composition of the facade and what each part could behold in its interior, I chose to make a great concrete wall turned directly to the center of the square so I can use that part of the facade as the display for the outdoor cinema (the projector might be attached to the canopy), and in the interior of that part of the facade could be the auditory, once it doesn't need to have windows to the ouside.
After analyzing the streets around the area I believe the main routes that will be used to get to the museum will be through the Stuart Street, because it has the most direct route and has signs pointing to the museum from the city center, the River Terrace Street because it is where is located the bus stop which visitors from other cities and residents who use public transport arrive in Mullumbimby and, in a possible future scenario where the train station is reopened, through the Station Street.
The blue line represents the main route from Byron Bay, passing through the city center and in the case of buses, stops in River Terrace Street.
Stuart Street
River Terrace Street
There will be no parking inside the museum, only a street exclusive for cars that will be there to make some service, delivery for example, however there is space to park in some points in Myocum street and other streets nearby. Despite the nonexistence of a parking, the size of the city and the proximity of the museum with the center, aproximattely 400m, make it very effortless to get there by foot and by bike.
In my vision the project for the new museum will atract a lot of visitors and residents both day and night time, and not only those that will engage with the new activies - the workshops, the expositions, the market, the presentations in the auditory and the cinema - but also people that are just passing by and whants some place to sit and relax, perhaps eat, surf the internet (free wi-fi) or just take their children to play. It will be a very flexible space with a lot of opportunities for people of all ages.

The positioning of the new building has been designed to better occupy the available space of the land along with the new plaza proposal, he is also located behind the historic building so that the new architecture won't outshine the historic architecture of the original museum, however, the new block is higher and that way people will be able to see it even behind the original. I believe that this a factor that might entice/seduce visitors to enter the museum to discover the new building and thus come into contact with new activities and opportunities offered by both the plaza as for the museum extension.





























.png)
.png)
.png)
.png)



















