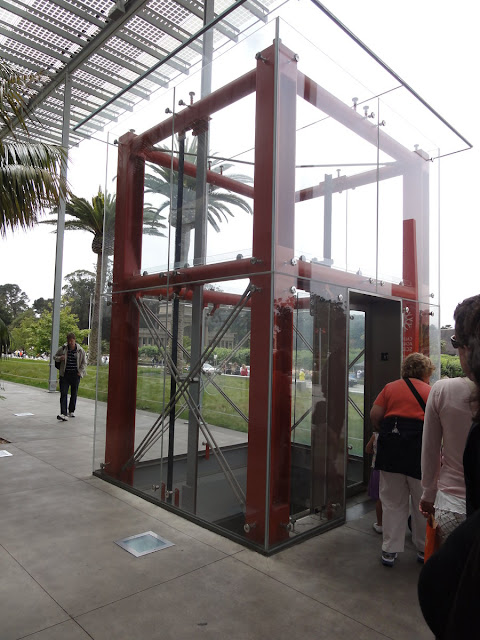The structural system for the Museum of Mullumbimby had it bases formed in the Community Node Project, which was a pre-cast structure made of steel. By choosing the same structure I wanted to create a visual connection to my Community Node but also, I believe that a pre-cast structure would be appropriate to the museum as it is changeable - it is modular and it can grow or shrink according to different necessities and uses - and also permit the space to be more flexible as the layout can be modified, new rooms can be created, removed, increased or decreased to adapt to new opportunities or new attractions of the museum. The pre-cast structure is also more sustainable and if in the future the city wants to use that space for something different the building could be dismantled and replaced or its elements could be reused in different constructions and also the steel is recyclable.
For last I wanted to create a contrast using new materials and by doing so highlight that the building is something new, is something more technological and exiting in a city that is calm and visually old. I believe that this image is appealing and seductive in its peculiarity and distinctiveness, especially for the younger generations that can relate more easily with that modern feeling transmitted by the extension building. Despite the wish to bring a more current/modern feeling to the space I tried to guarantee that the original construction would be the central point of the main facade and that the presence of the new building behind it would be noticed from the street in a discrete manner, that would be able to entice the visitors inside the site, without outstanding the original and respecting the proportion and the height of it.
The use of pre-cast structure conjured some obstacles and the elevator was one of them. I didn't want to break with the benefits of the general structure by putting a reinforced concrete wall to hold the elevator so I looked for a solution that could be used with the steel posts and that wouldn't need a machine room - so the roof would stay intact.
Above there is a example of elevator using steels posts and beams as structure and without machine room. As the height of the second floor is 4.5m, because of the exposition area, it would be appropriate to use this kind of elevator that needs a double height ceiling to compensate the elimination of the room machine.
For the interior walls I also wanted to go for a pre-cast element that could be moved and I picked dry-wall, as the building has double stories height the simplest dry-wall system with one steel stud structure wouldn't be able to withstand the forces/weight so I used a double steel stud structure, also because I wanted to use the same type of wall in the hole project, including the toilets, and this system allows the passage of water pipes and sewage.
Section ot the Community Node project
The fountain in the central square will work using a system that is similar to my Community Node cascade, where water continuously circulates with the help of pumps and motors before falling back into the shallow pool, and when the fountain is turned off the water goes to a underground reservoir. The floor in the pool area is made of concrete so the pool can be formed and not drain but strategic positioned drains will direct the water to the reservoir. In my vision all the floor of the square will have drains that not only takes the fountain water to the reservoir but also can capture the rainwater so it can be reused in the maintenance and cleaning of buildings.
Final sections demonstrating the definitive structure and the spans.






Nenhum comentário:
Postar um comentário